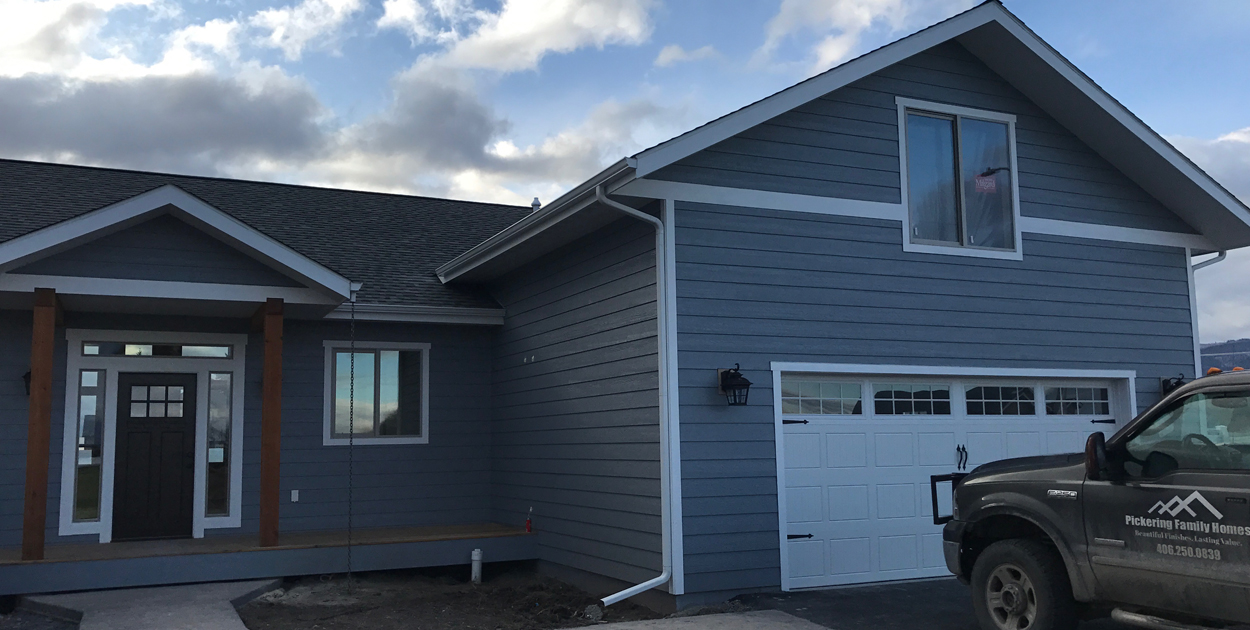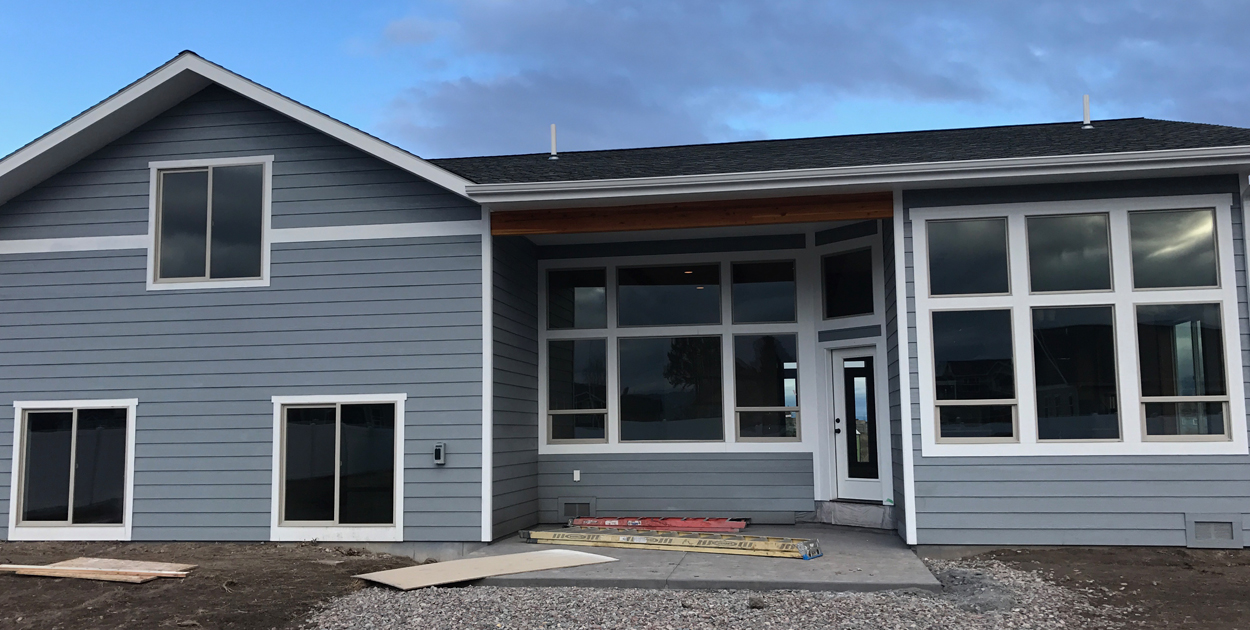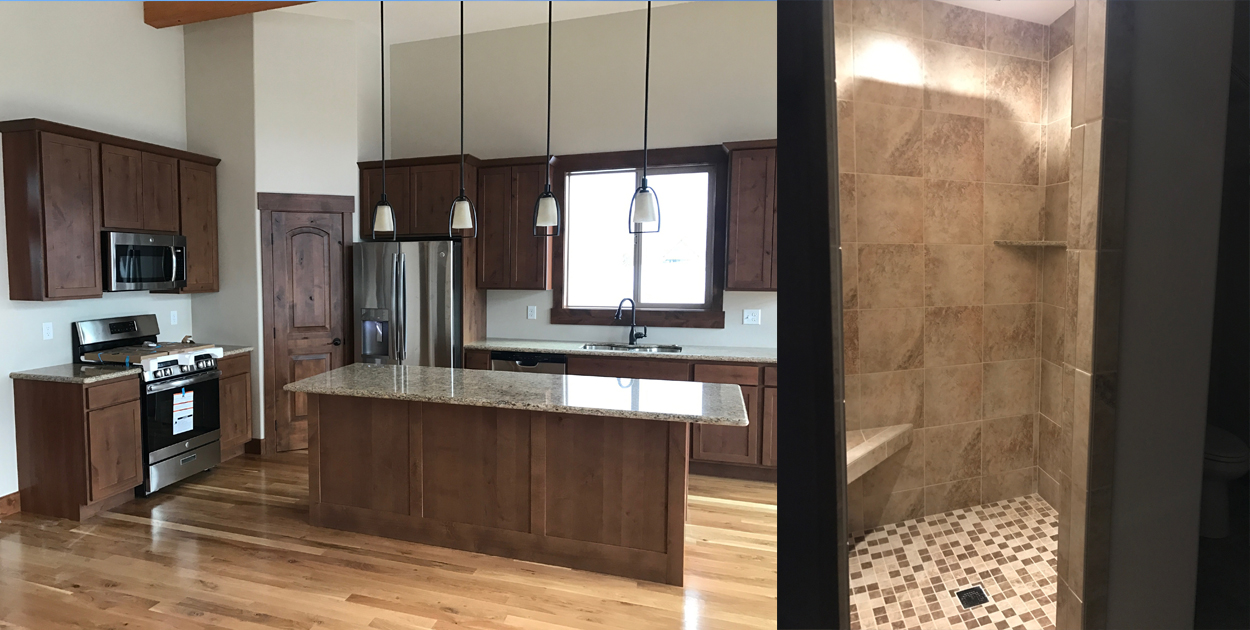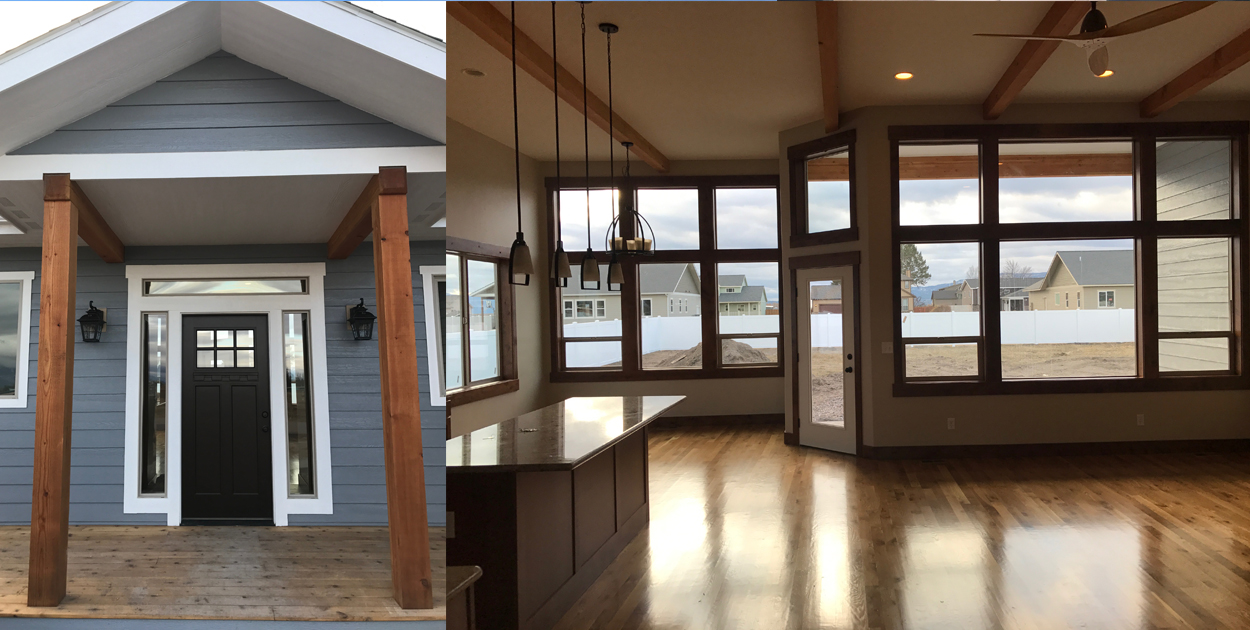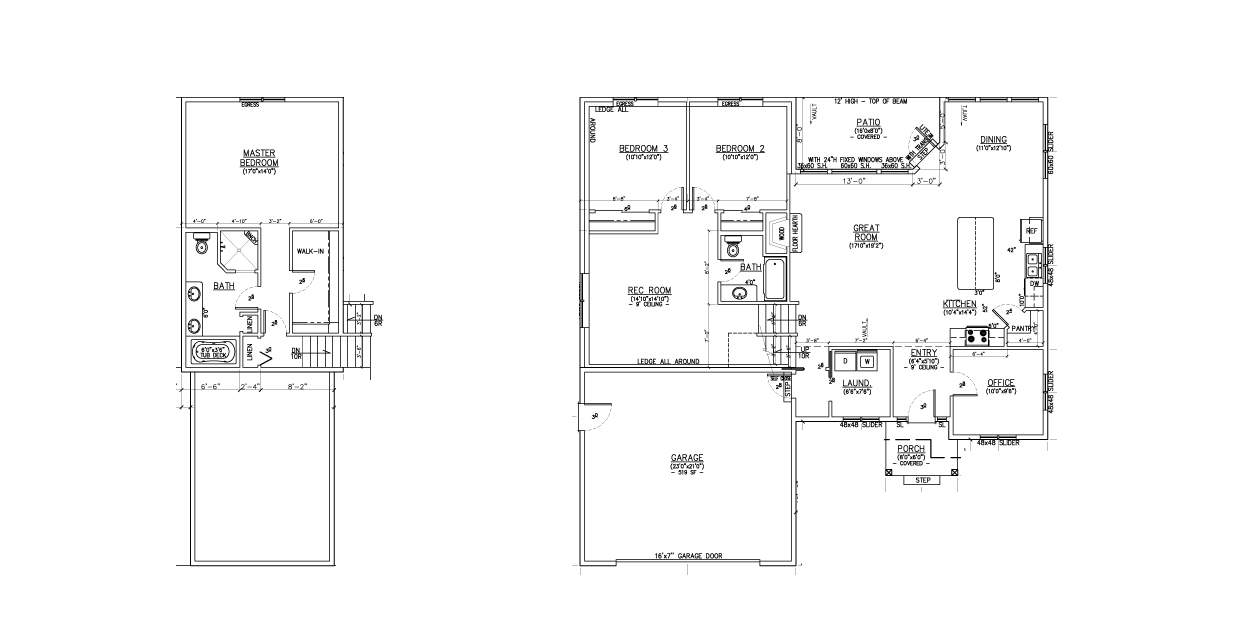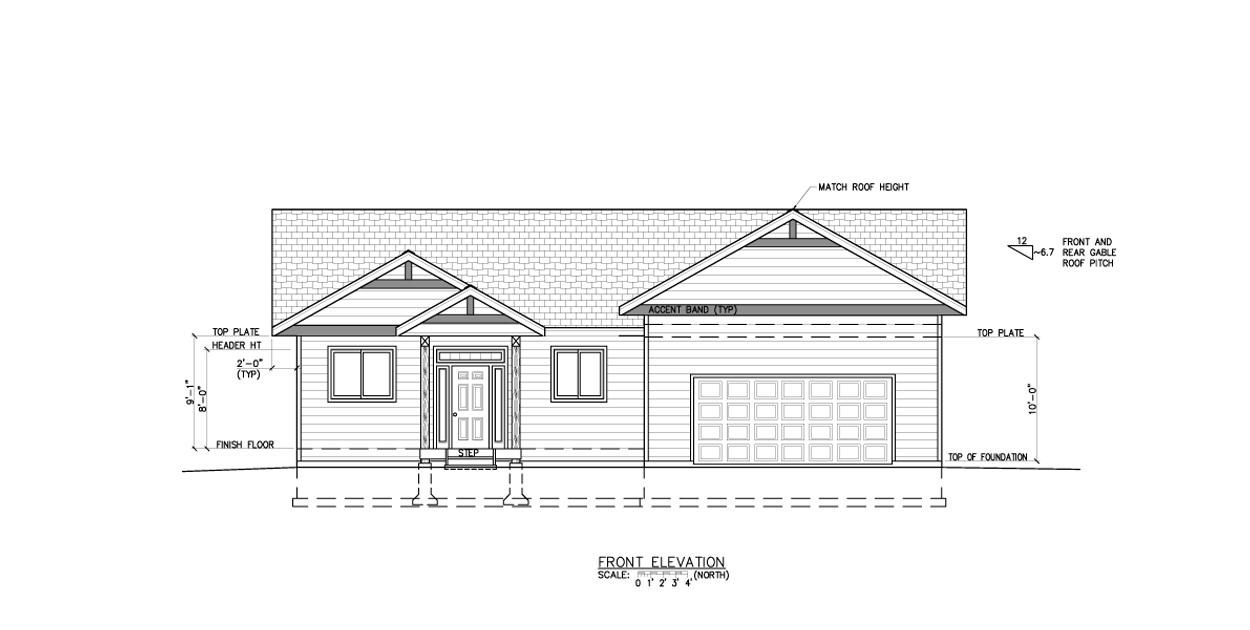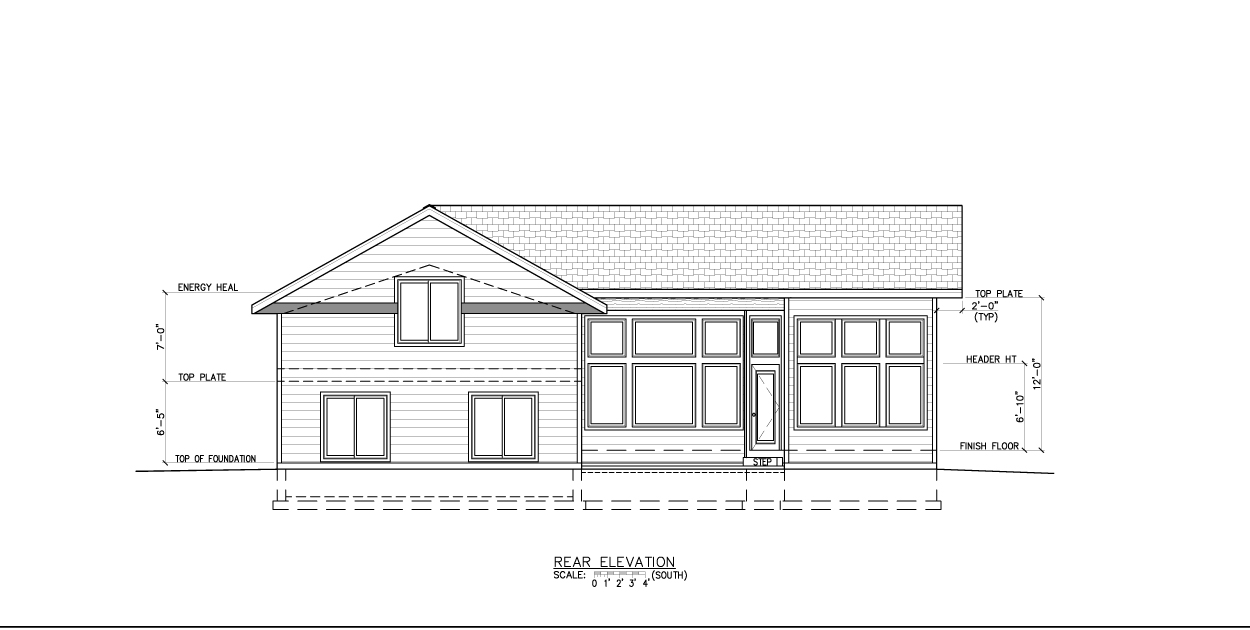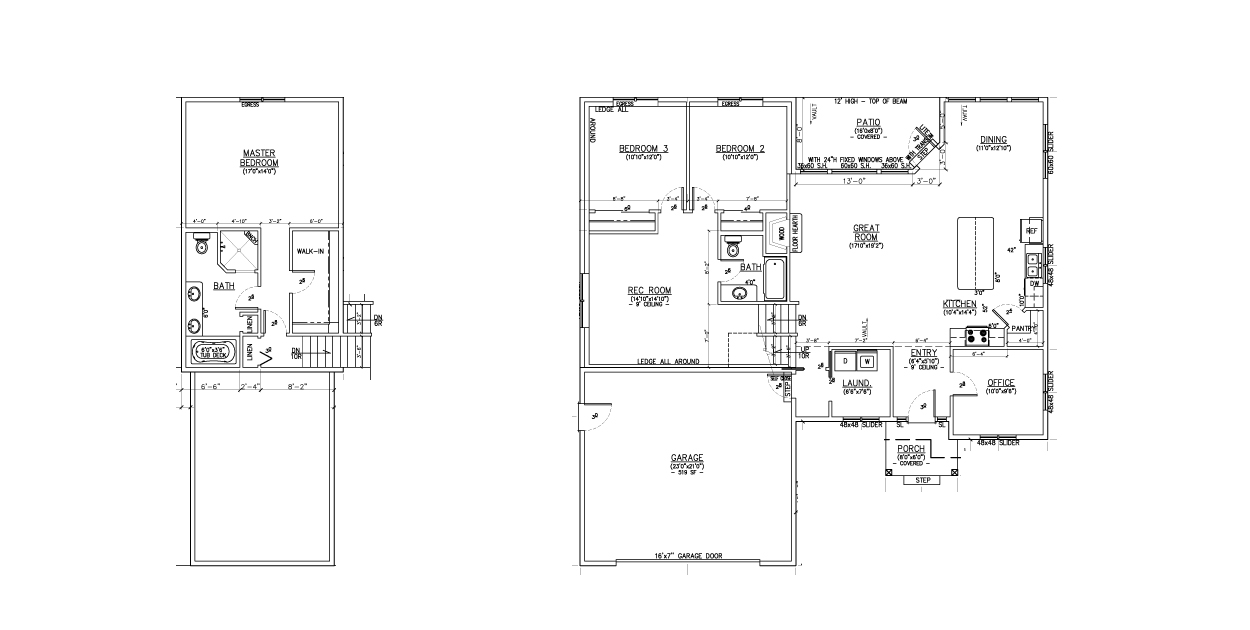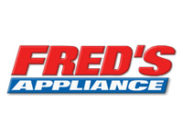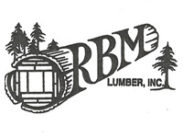The Lipp is a beautiful, spacious tri-level plan that offers three living areas ideal for families seeking extra space. The entry, kitchen, dining, living, office, and laundry are all on ground level for easy entry and exit onto the covered rear patio. The 9' tall basement provides a quiet, cool rec room plus two beds and a bath and still retains large windows so it doesn't feel like a basement. With a split stairway, the upper floor is just a few steps up from the living room and hosts a large master suite and optional bonus room with bath across from the master (not currently shown on plan). The spacious master bath includes a deep soaking tub, 4'x6' door-less tiled shower, and dual vanities for an elegant feel. The Lipp is a lot of home for the money and retains the same high-end finishes common to our homes, with 12' ceilings, rough-sawn beams, alder doors and trim, custom cabinets, granite countertops, real hardwood floors and more.
